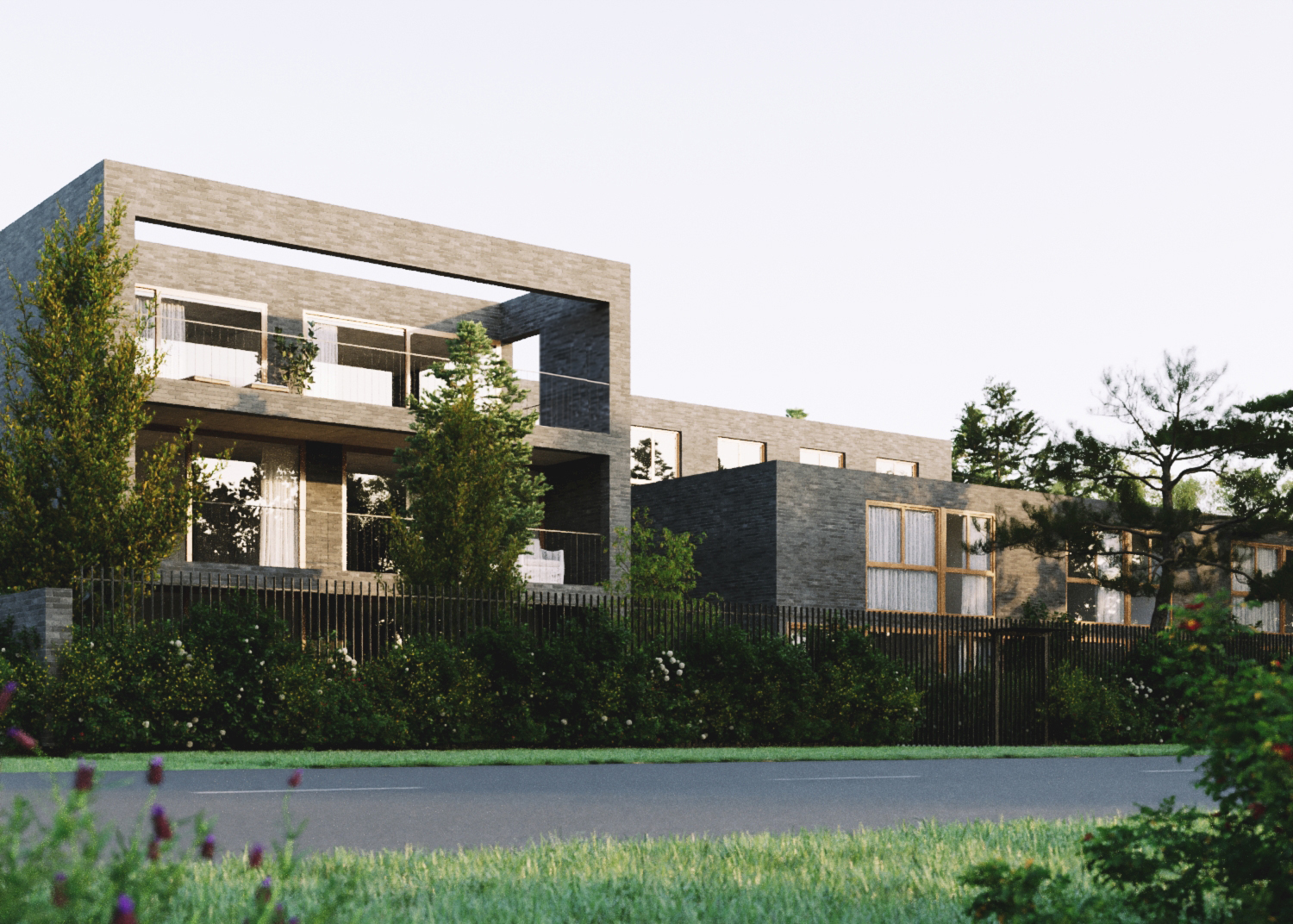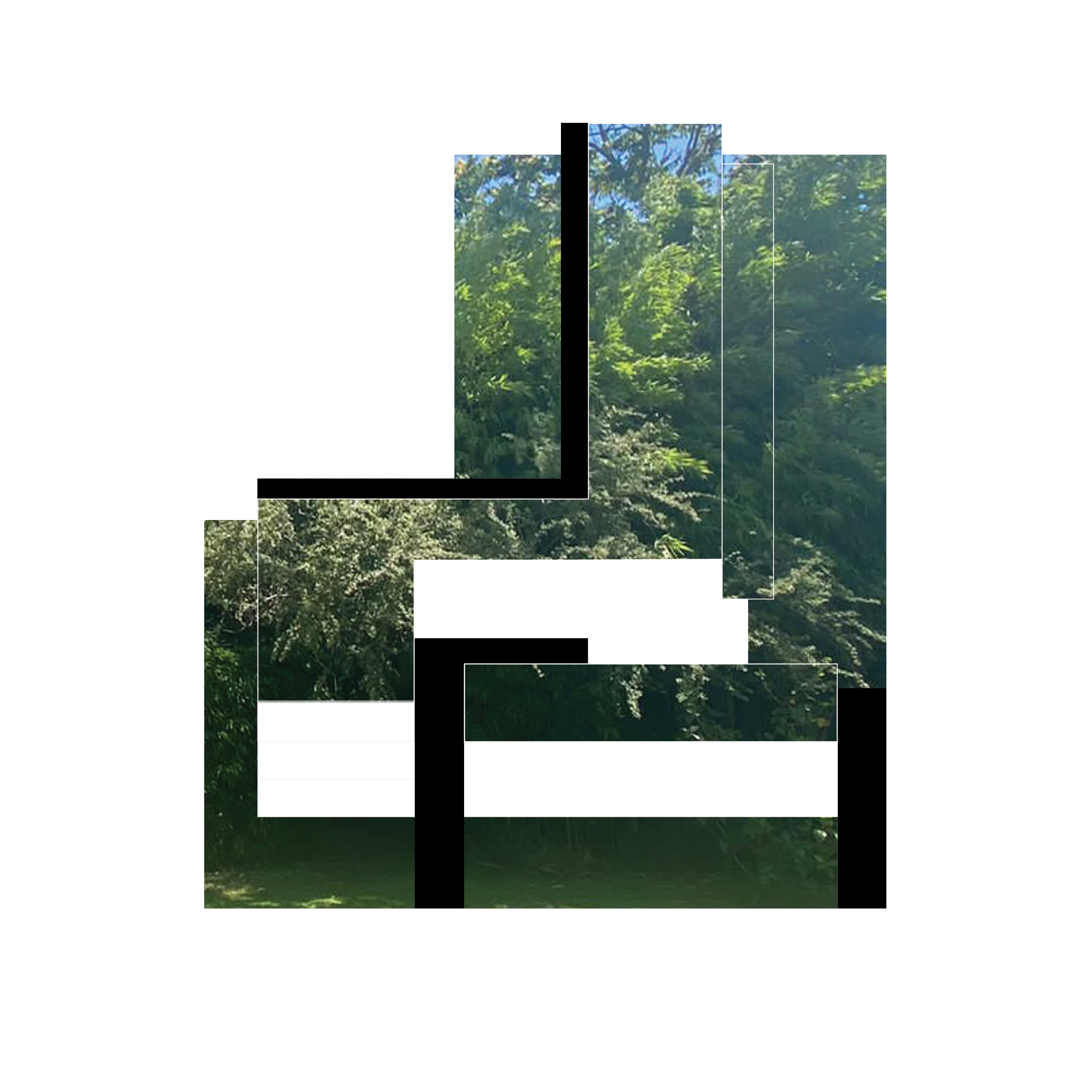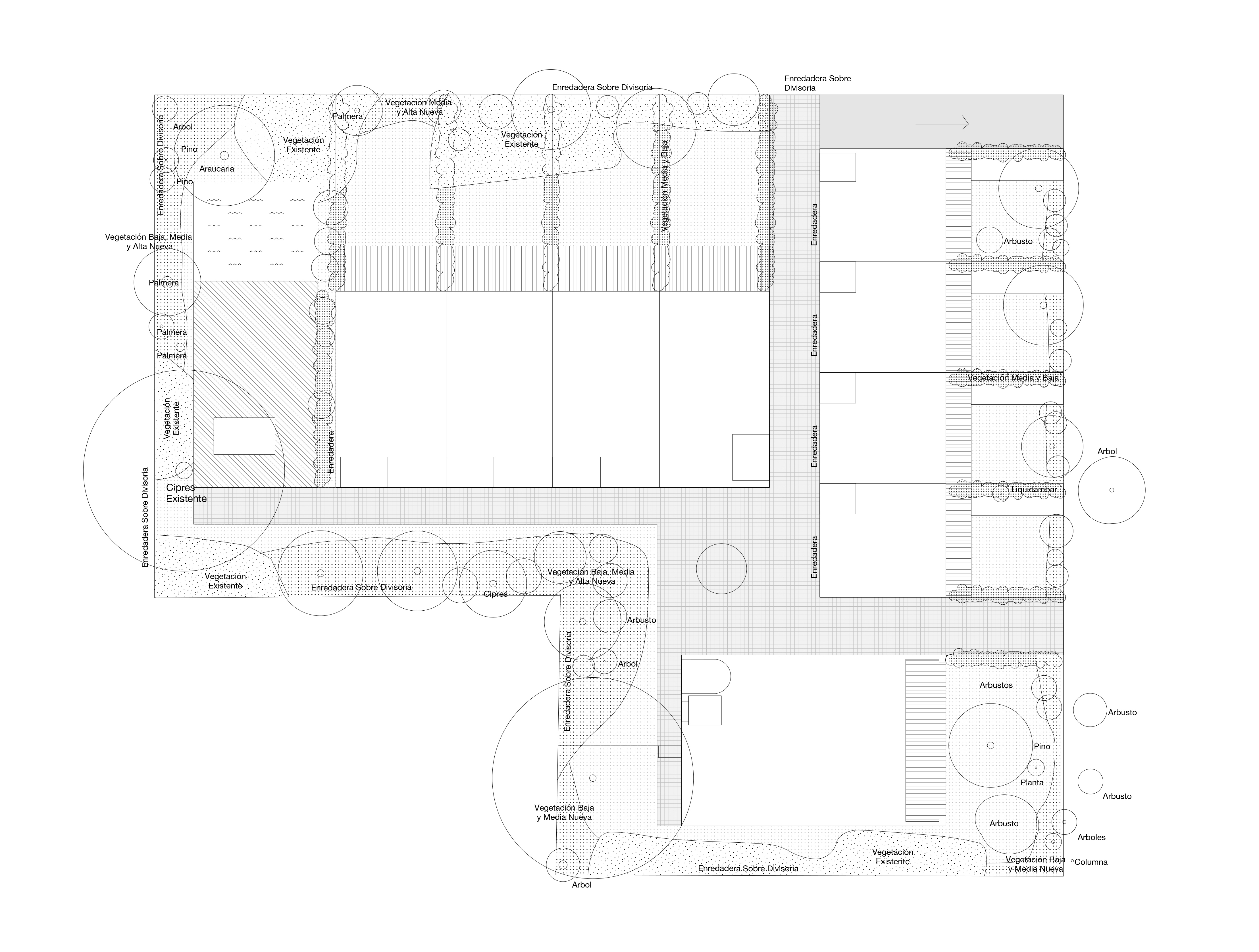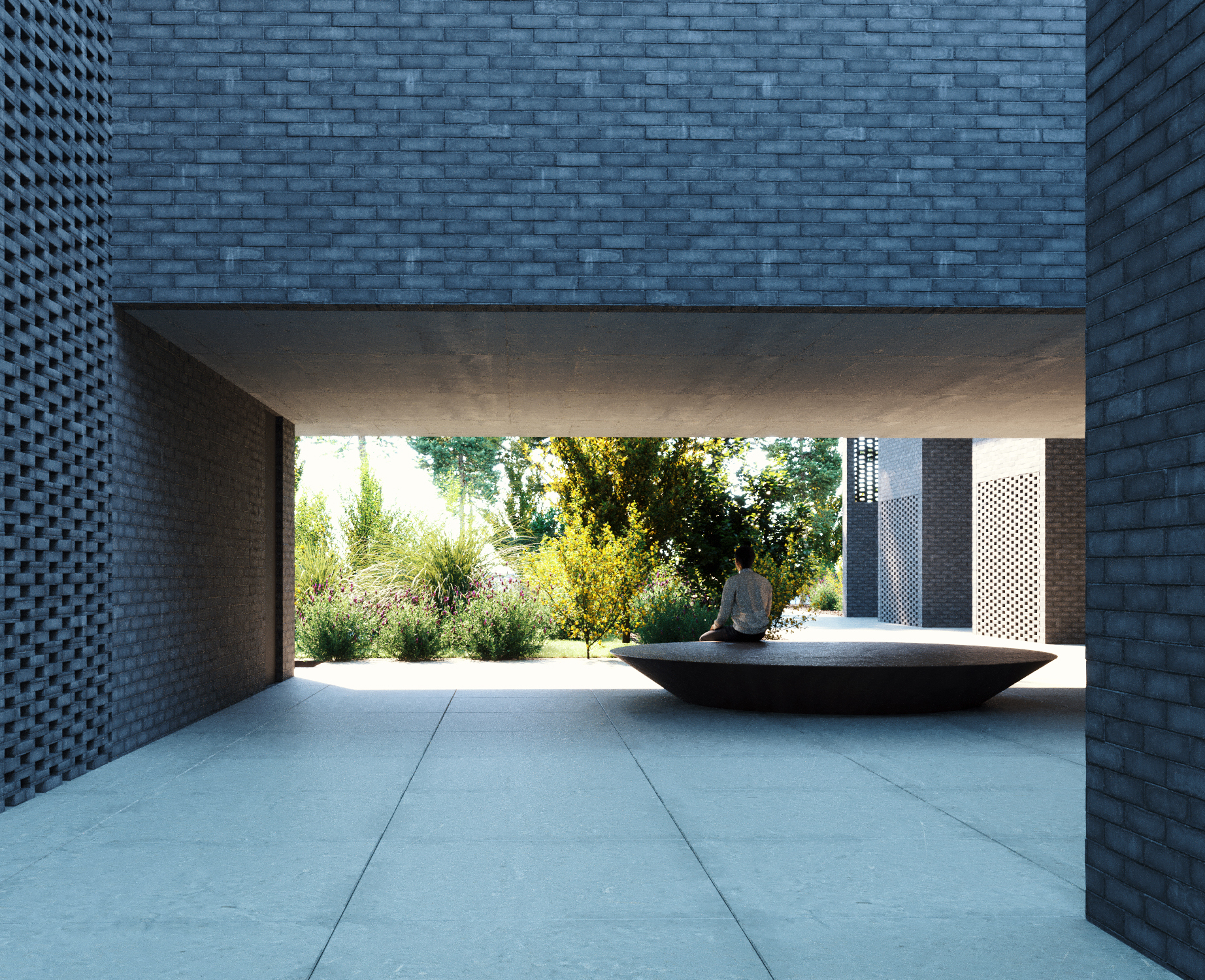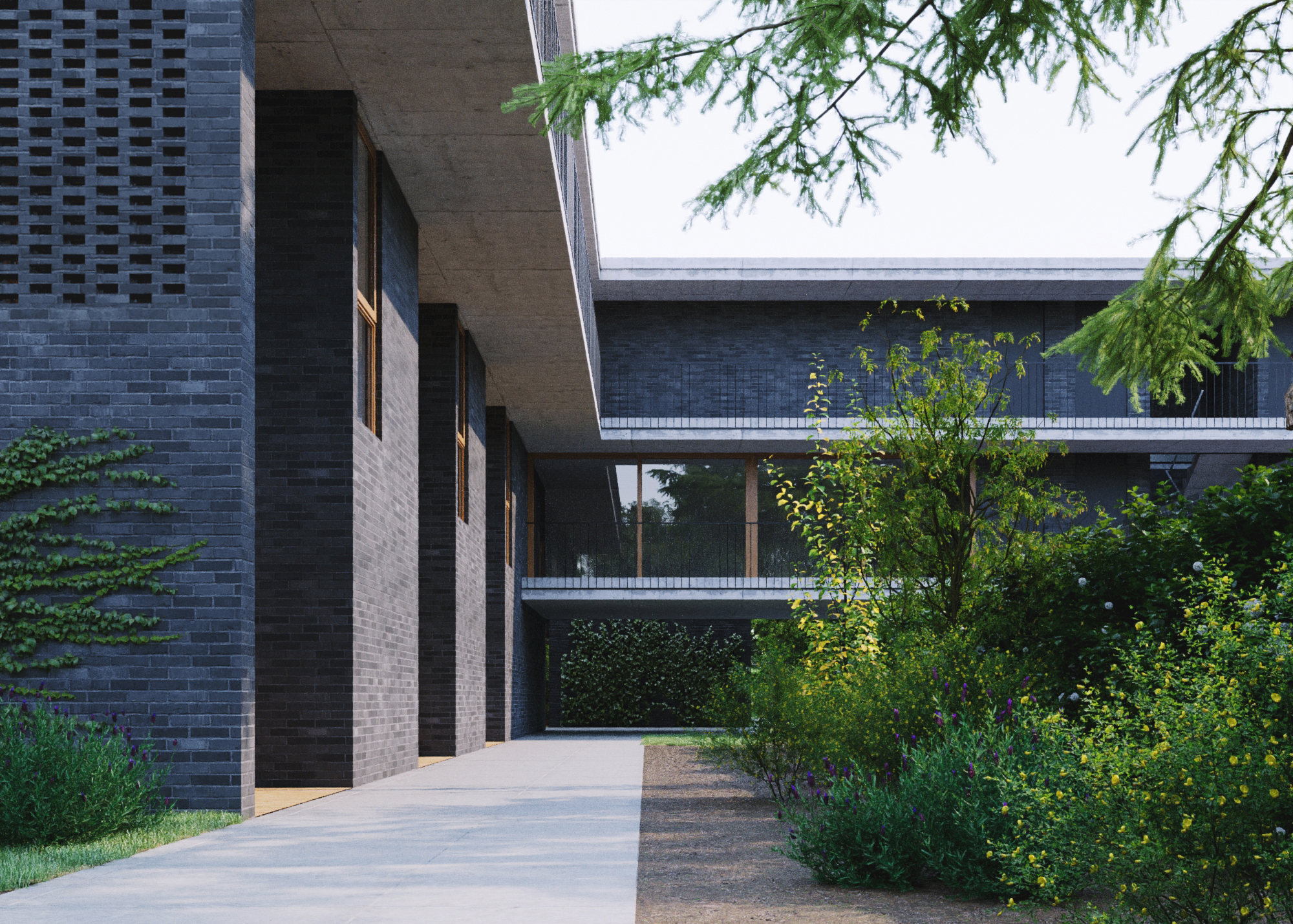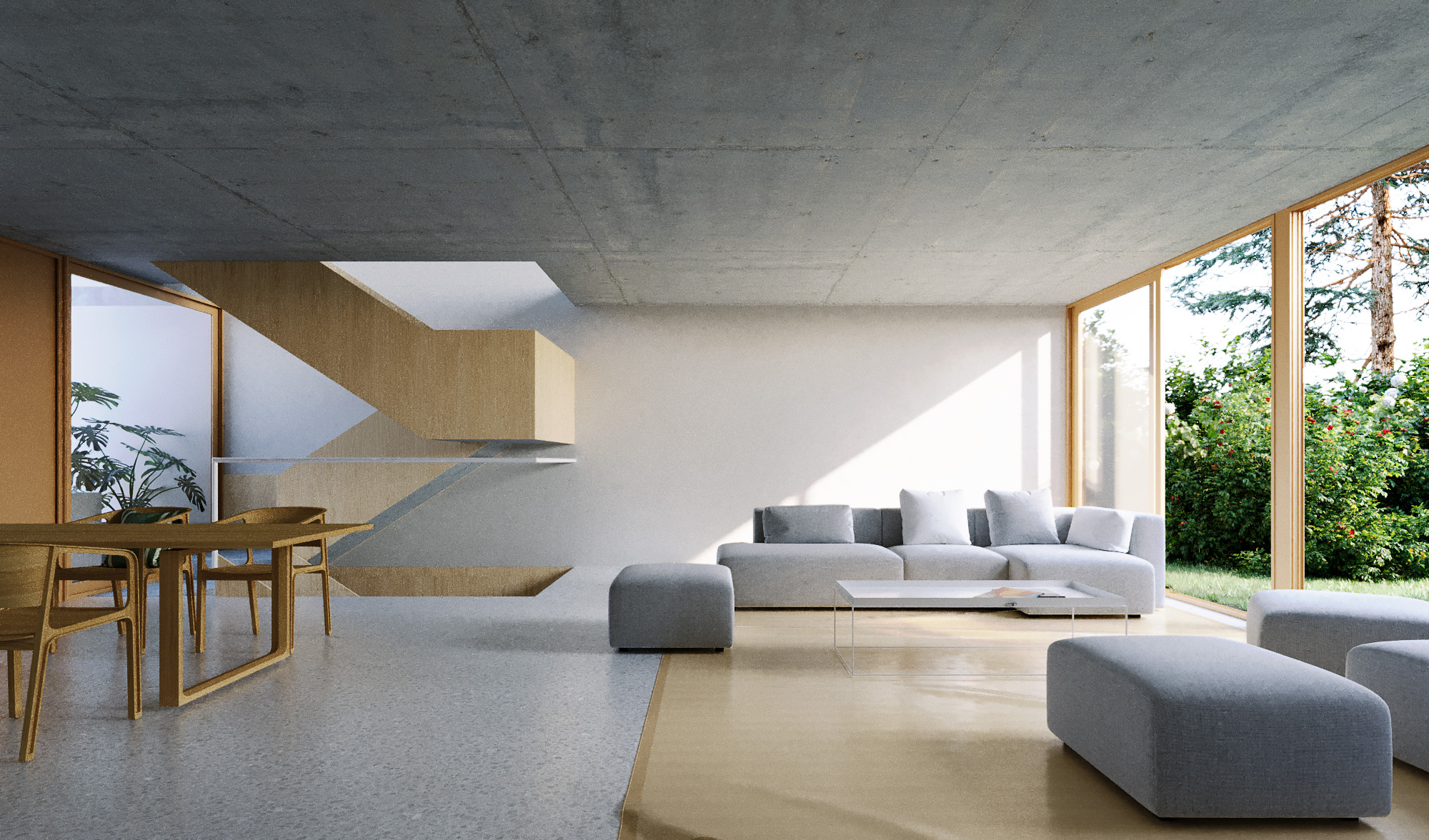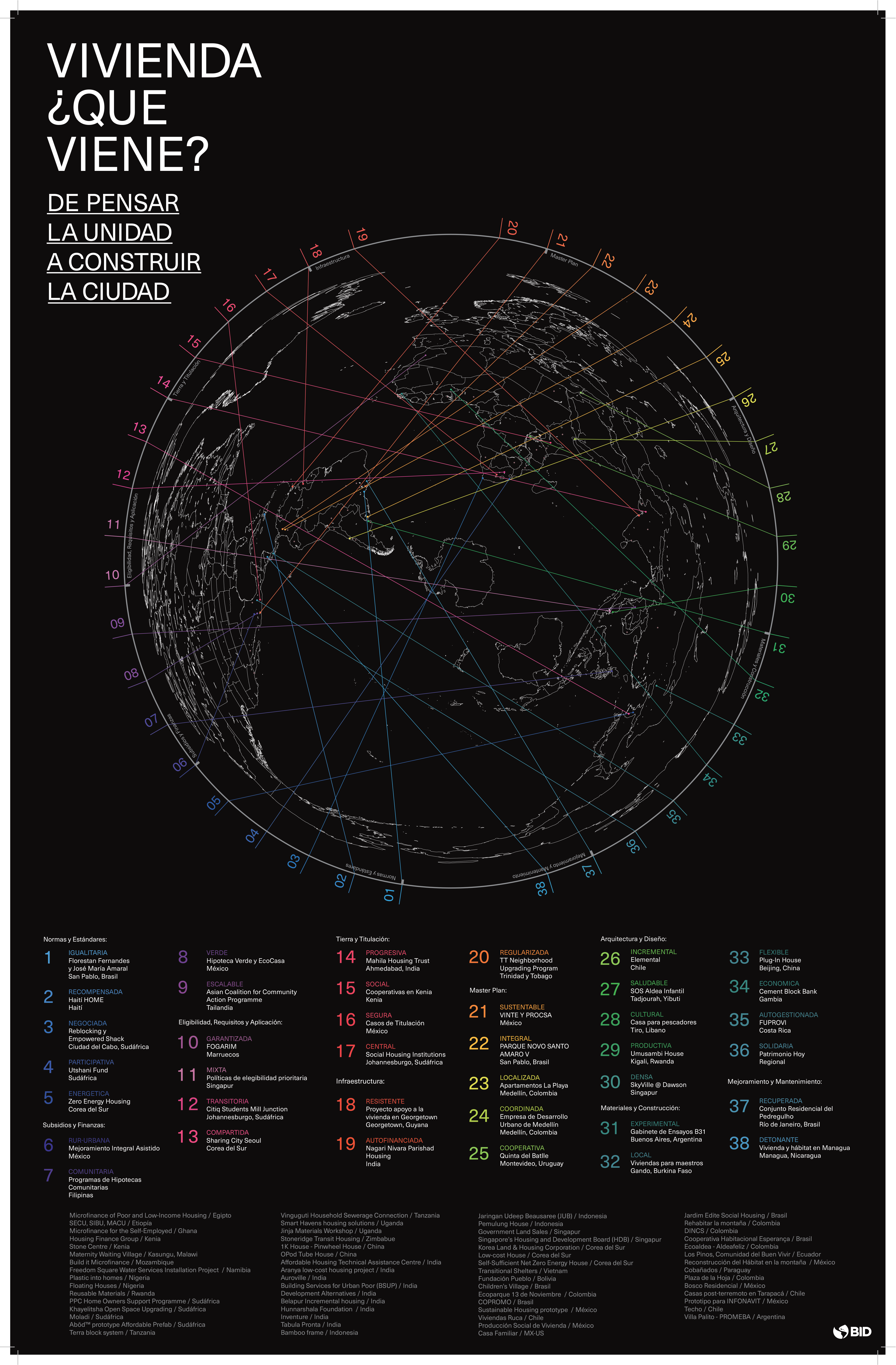RIA DE CIENCIA
Developed in a post-industrial area next to the Rias of Vigo, this proposal aims to articulate the complex programmatic requirements of the CSIC Marine Research Institute with a system of collective and public spaces so that they jointly form a synergic platform for knowledge production.
To efficiently resolve the coexistence of the modular rigor of the laboratory grid and the fluid integration to collaborative programs, a set of simple reticular volumes are slightly edited to create new spaces for interaction between research groups.
Three landscape elements unite the campus. In the basement, an underground connector logistically links all buildings. At the ground level, a linear plaza carves into the buildings to connect their public programs to the outside. Finally, in the center of the campus, a carballeira garden provides workers and visitors with a green space to interact and exchange knowledge.
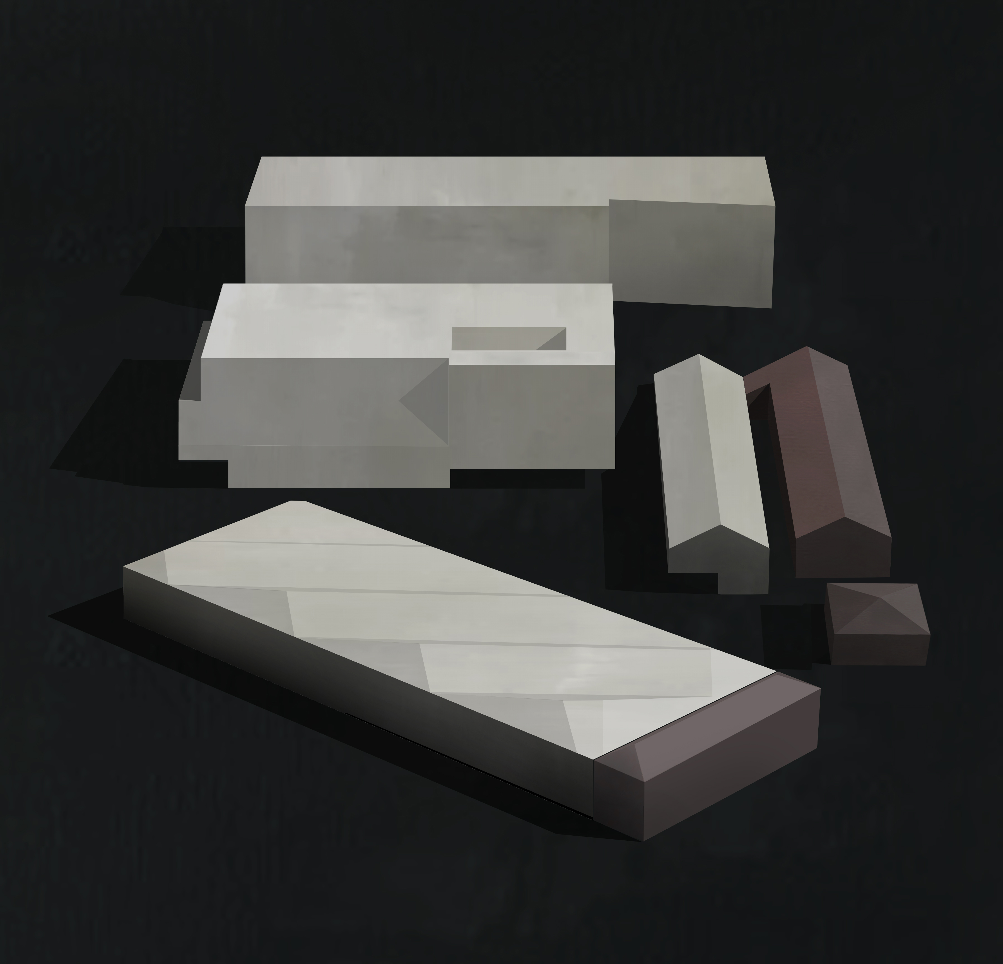
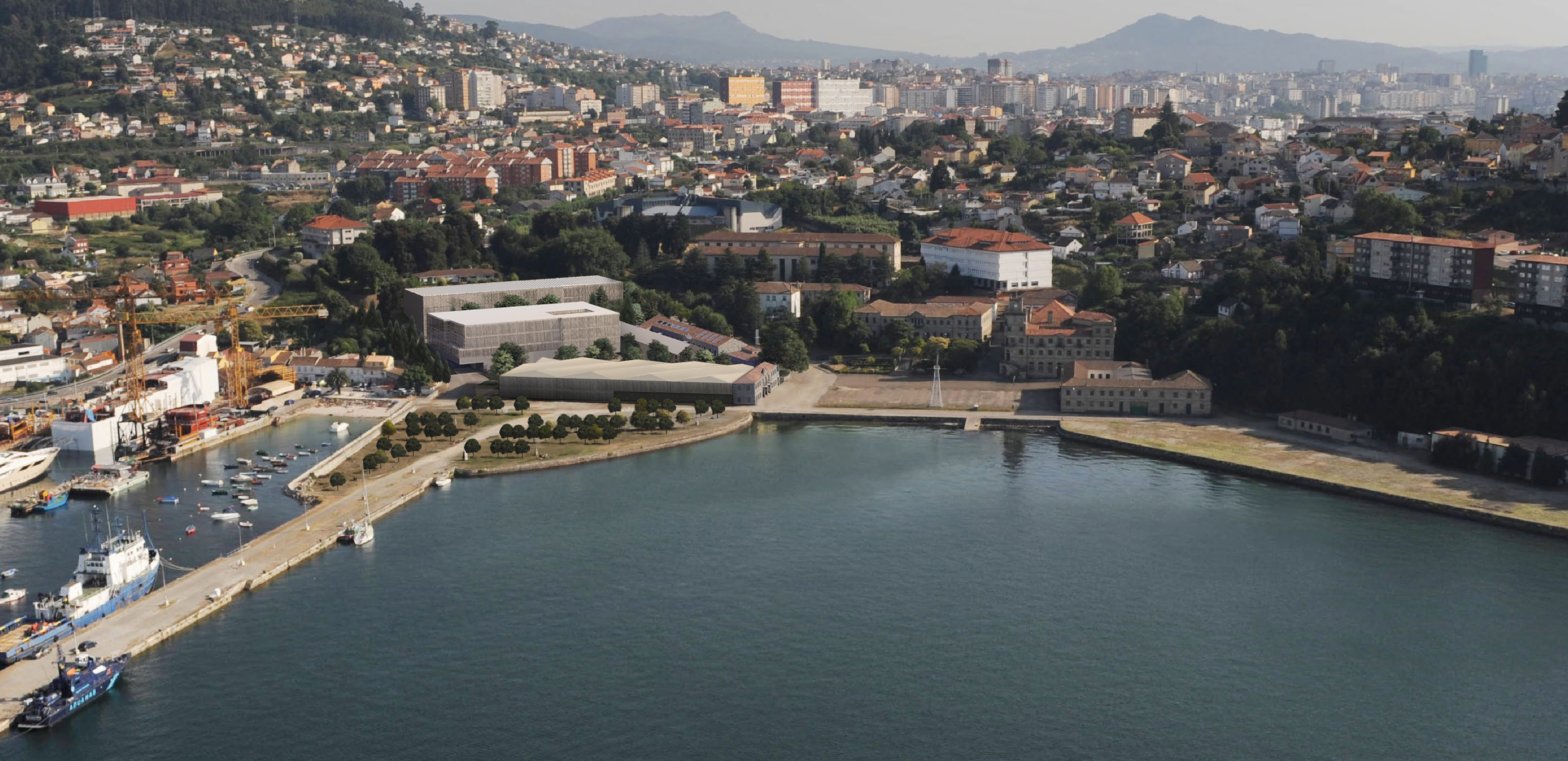
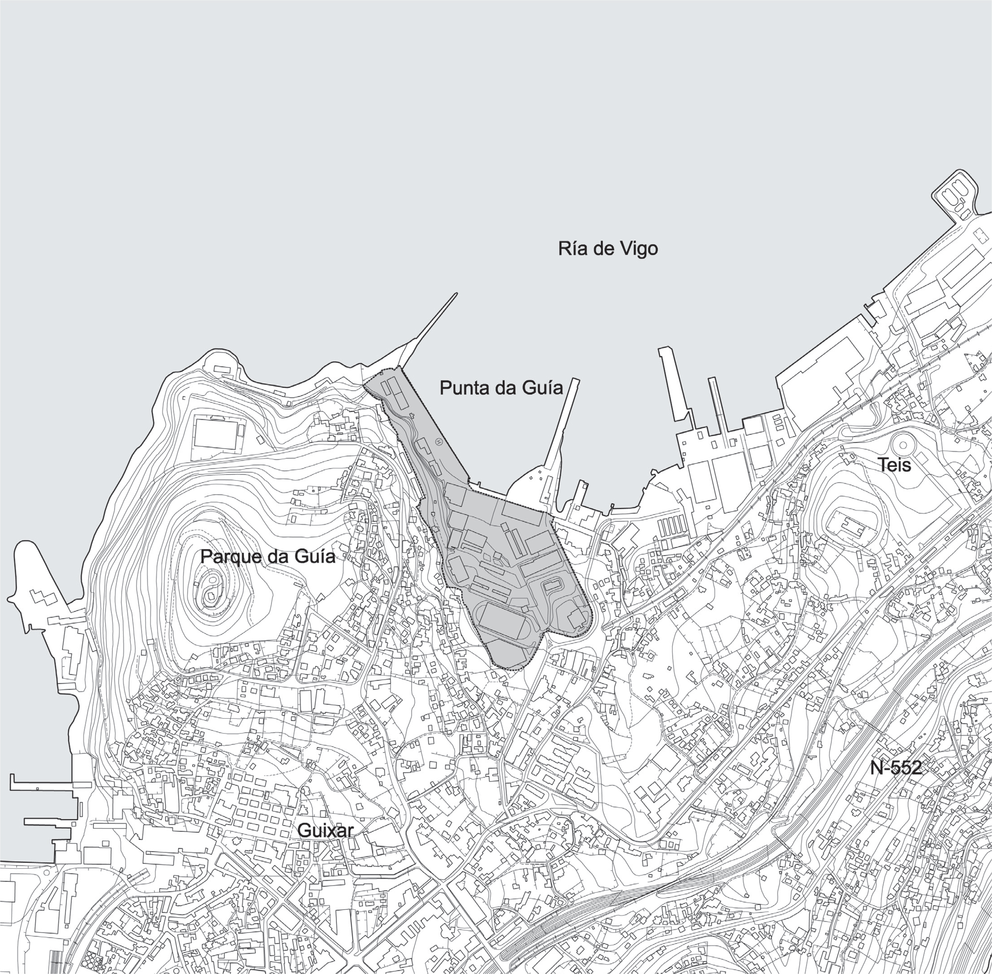
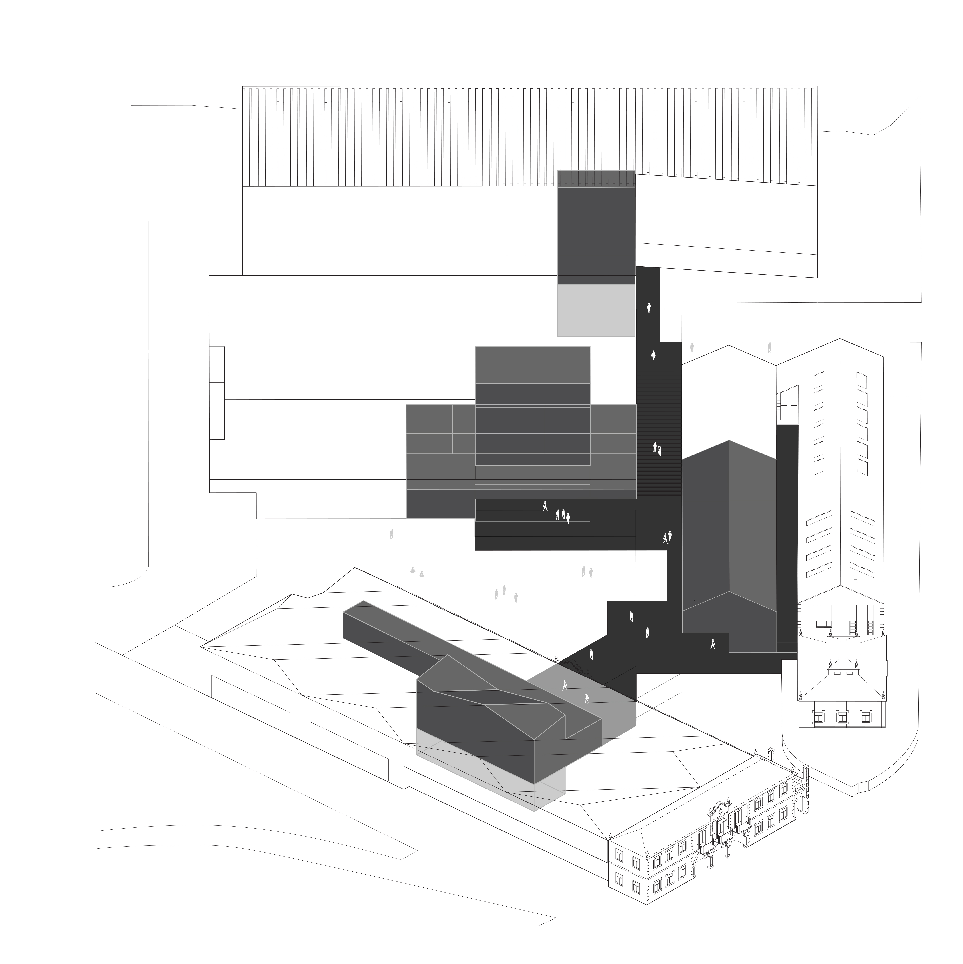
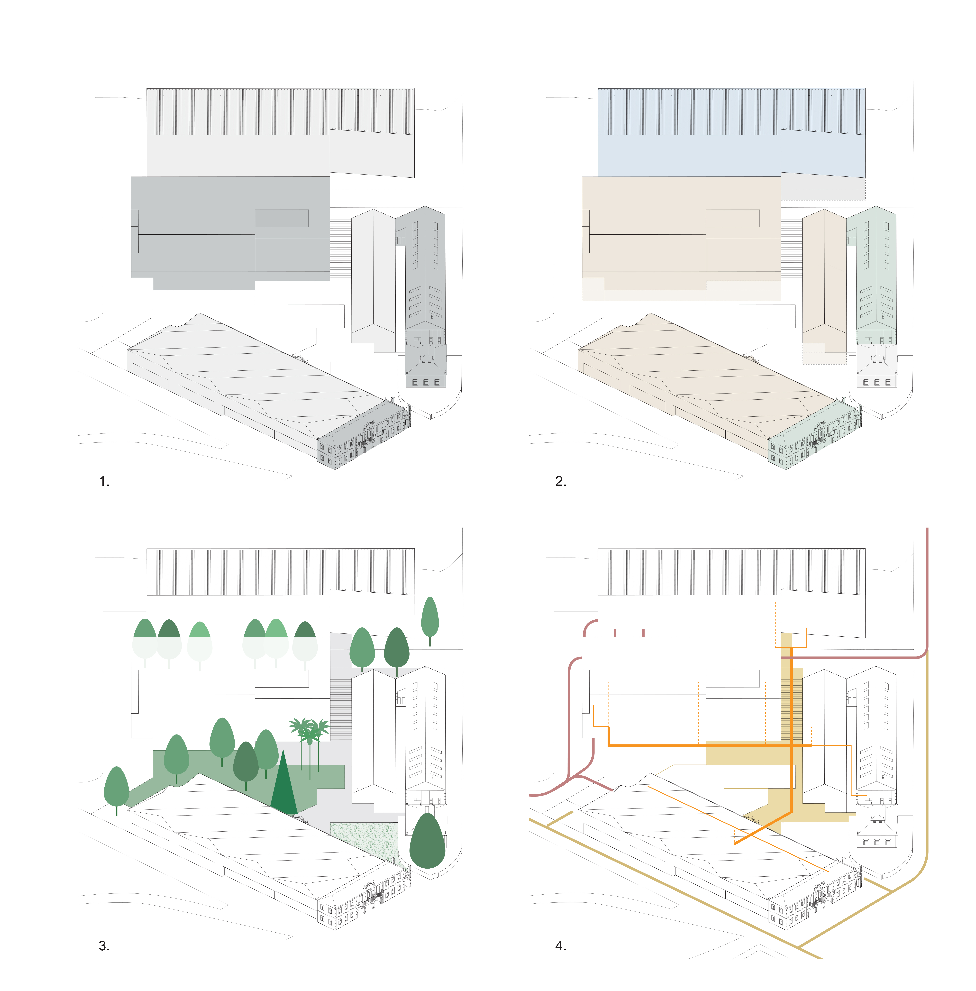
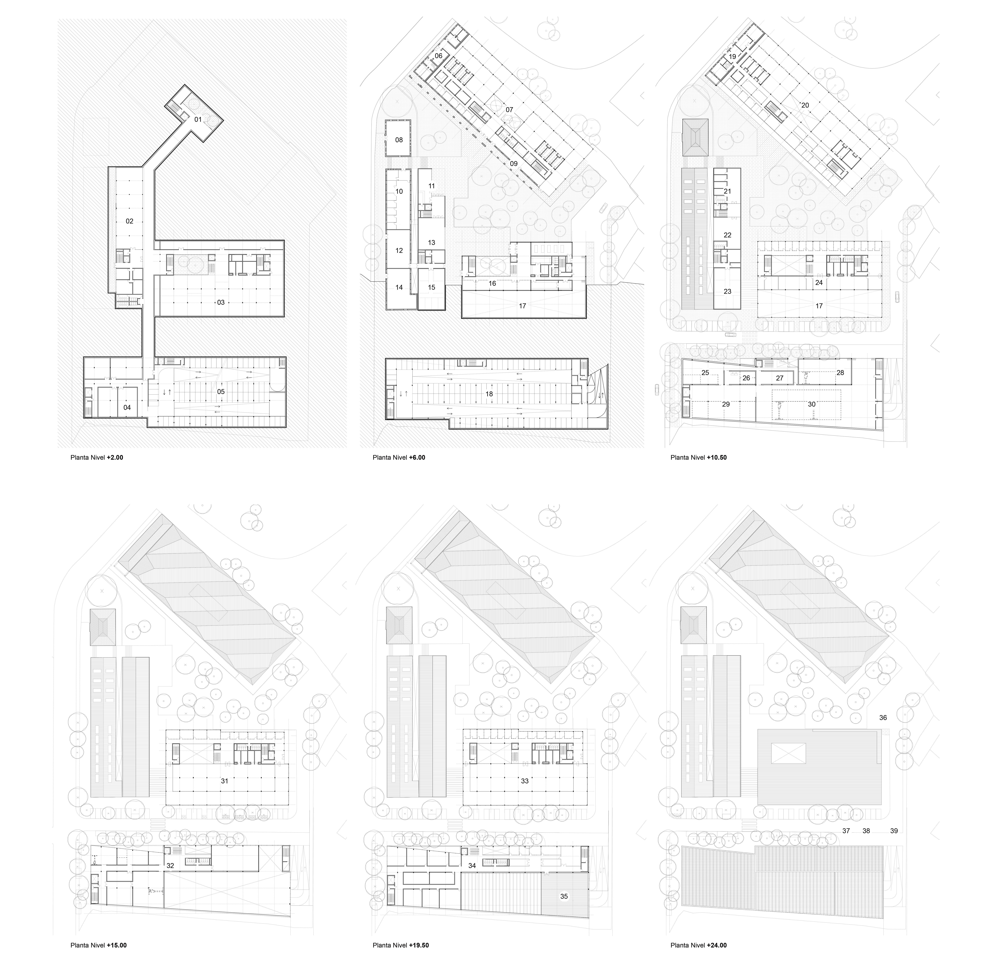
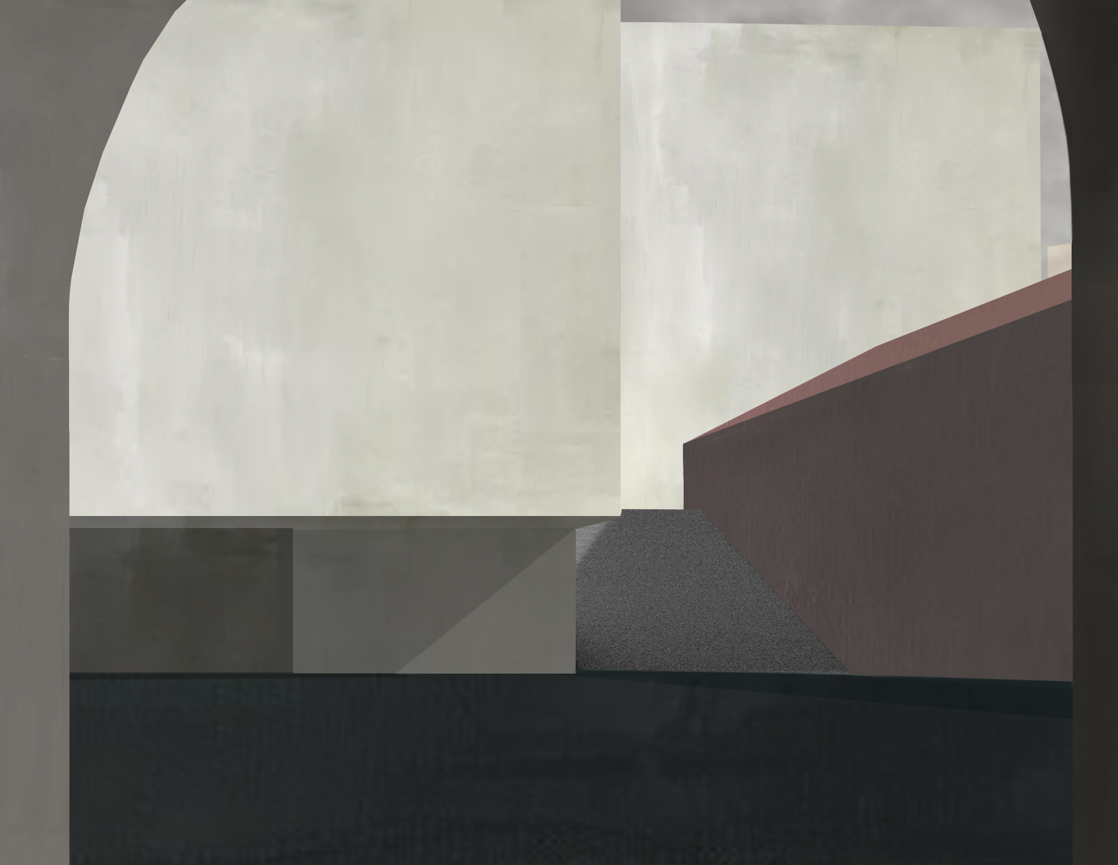
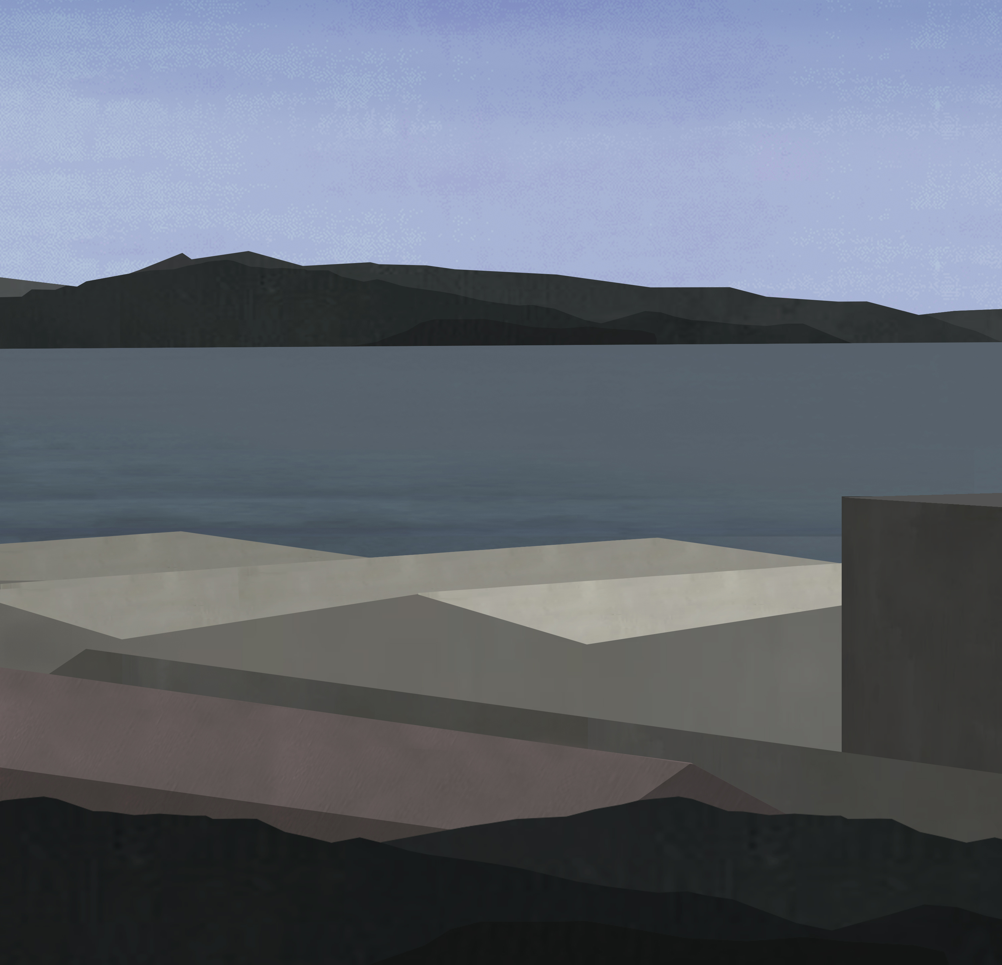
PARTICIPATORY LIBRARY IN MADRID
The Las Tablas Municipal Library is a net-zero, highly dynamic building that can be designed through a participatory process, and transformed in time. To achieve this goal, the main strategy consists in dividing the program into independent volumes, which are then deployed around a patio. In the possible organization that is presented, the patio level contains the uses that are more dynamic and that require easier access from the street, such as the areas for children and teens, and the consultation areas. The second level houses, in turn, the reading rooms, workshops, and study spaces.
The constructive system manages solar control and ventilation while it triggers the building’s aesthetic solutions. The building facade combines ceramic, white bricks, and locally sourced materials. The skin alternates transparent, opaque, and open areas to calibrate the relationship between interior and exterior spaces, promoting a lively center for the local community while allowing different levels of quietness and activity for the library spaces.
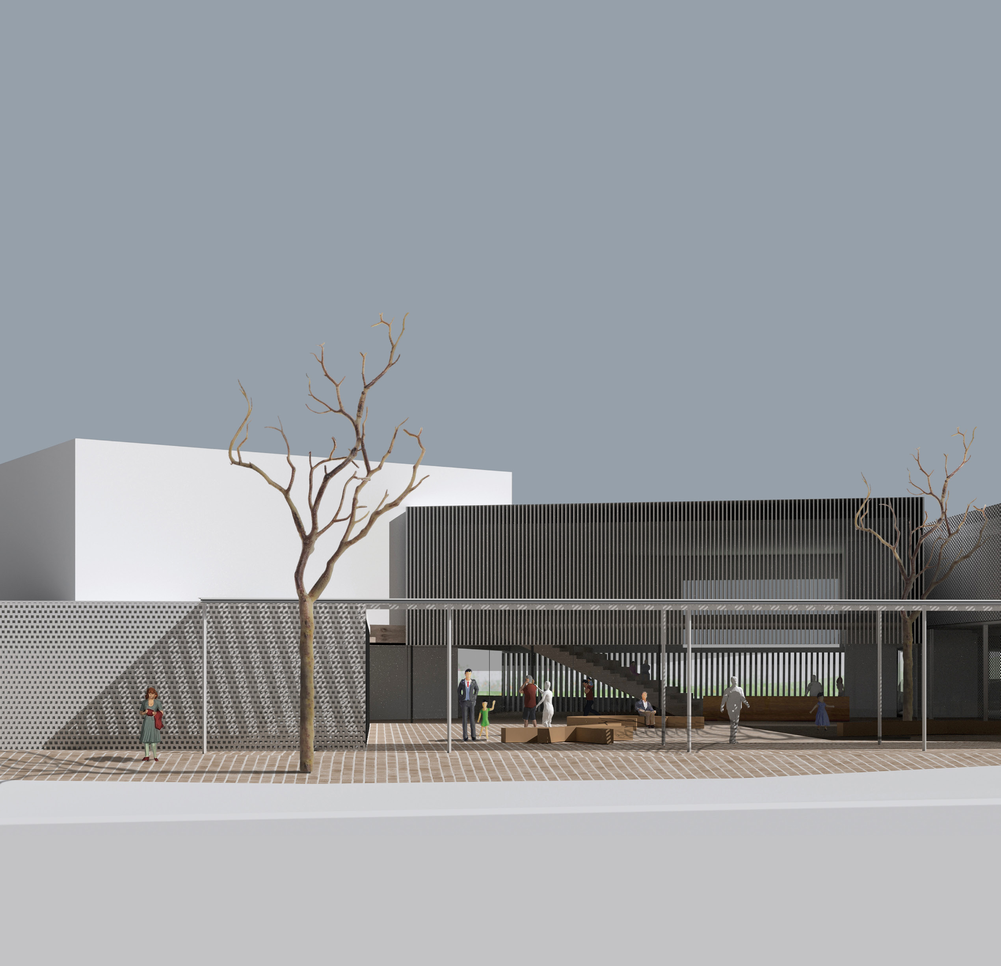
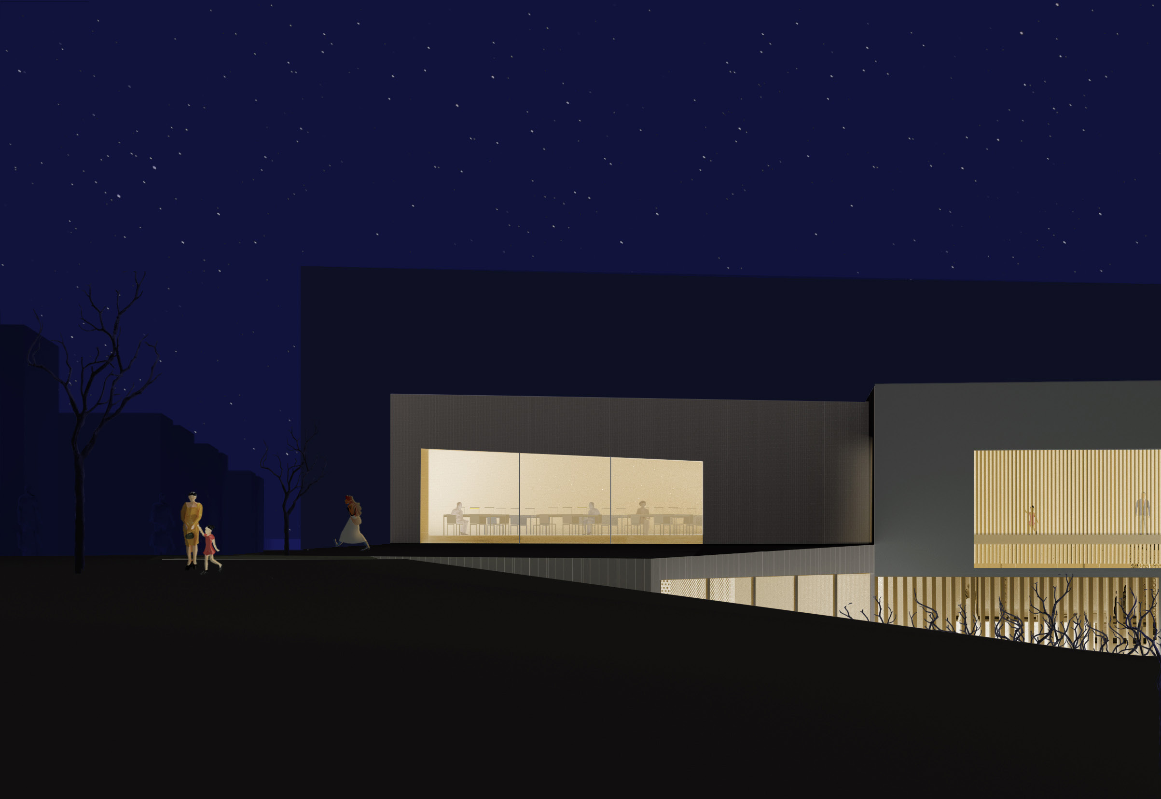
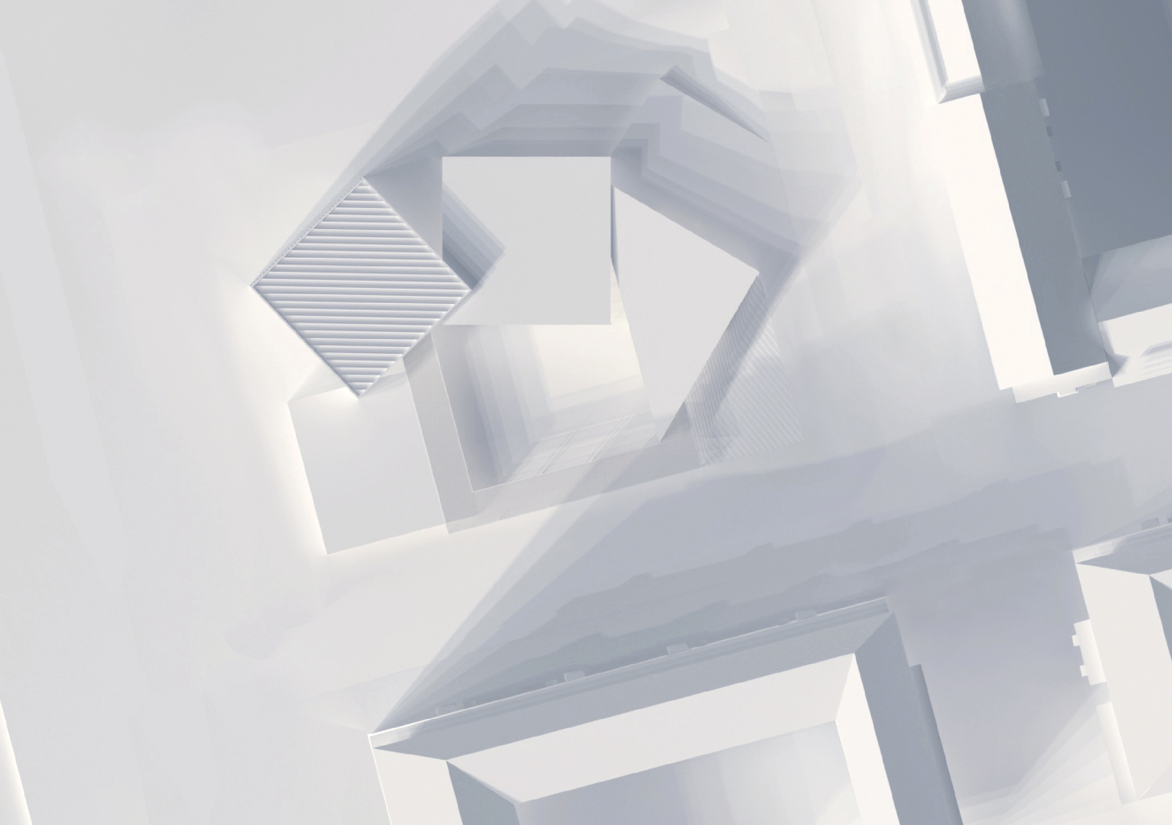
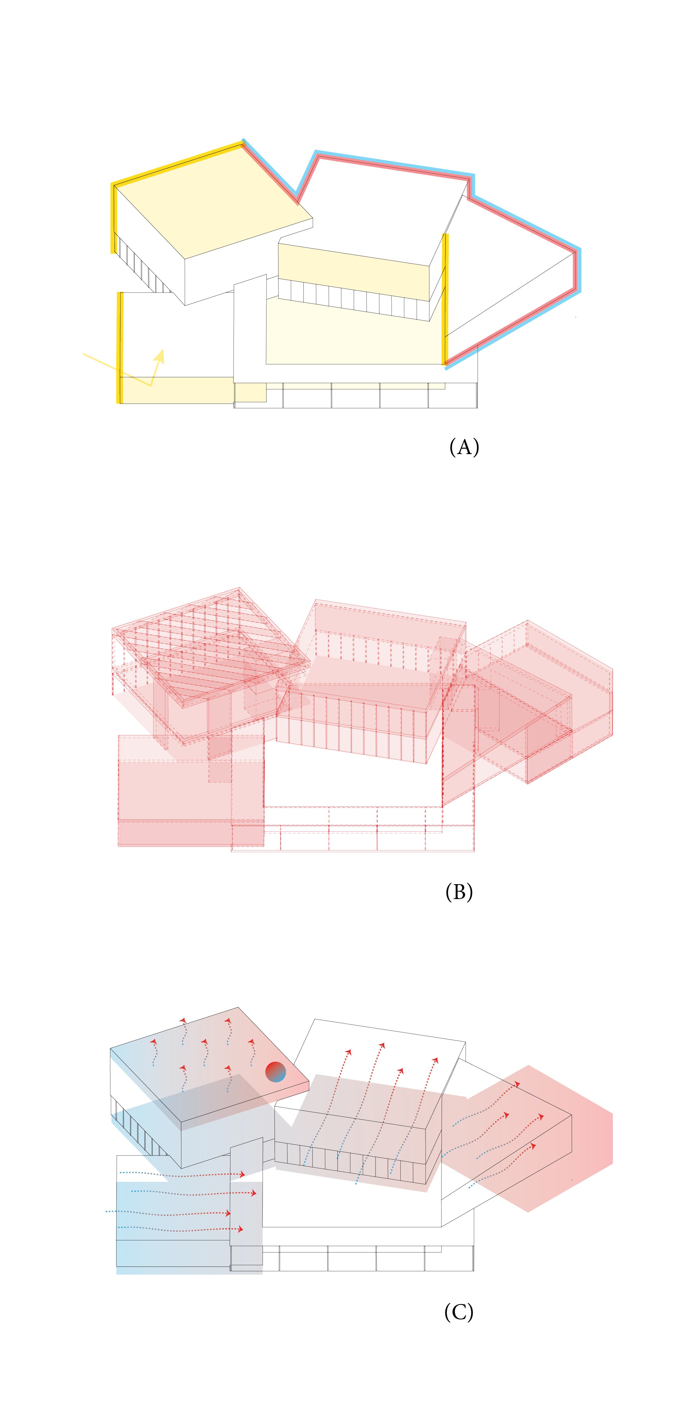
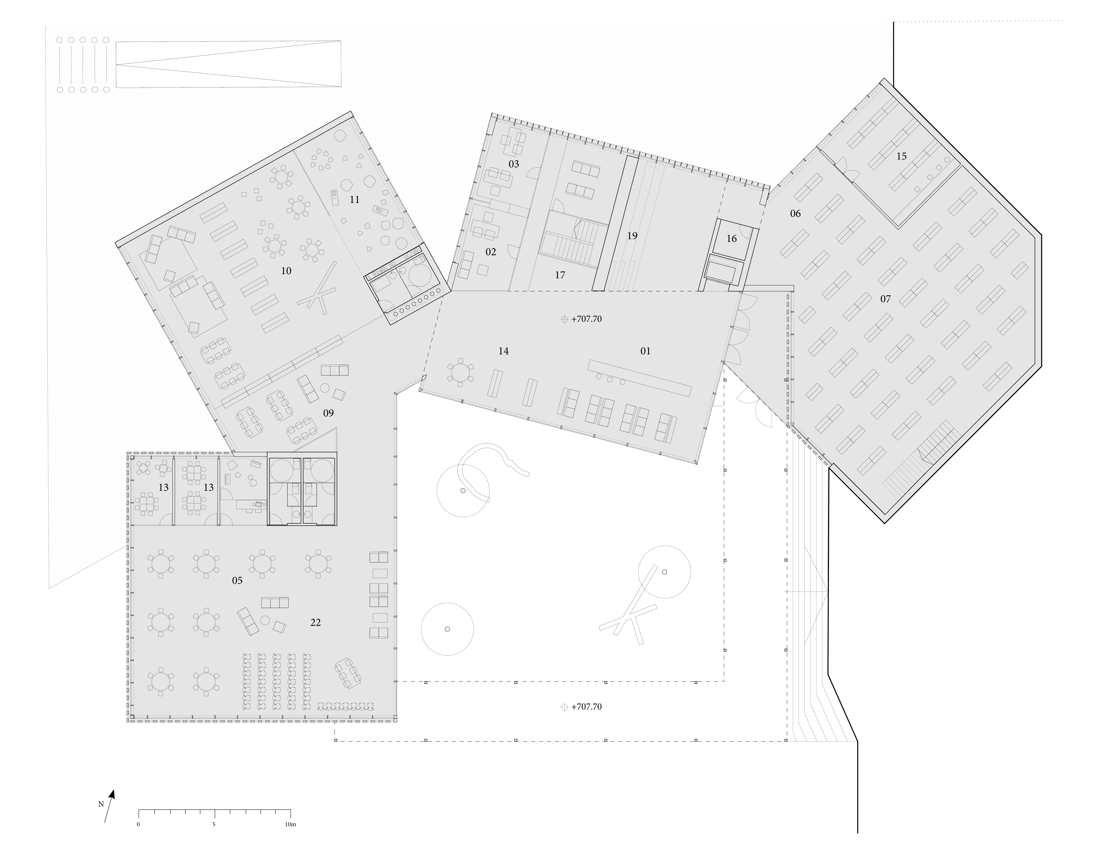
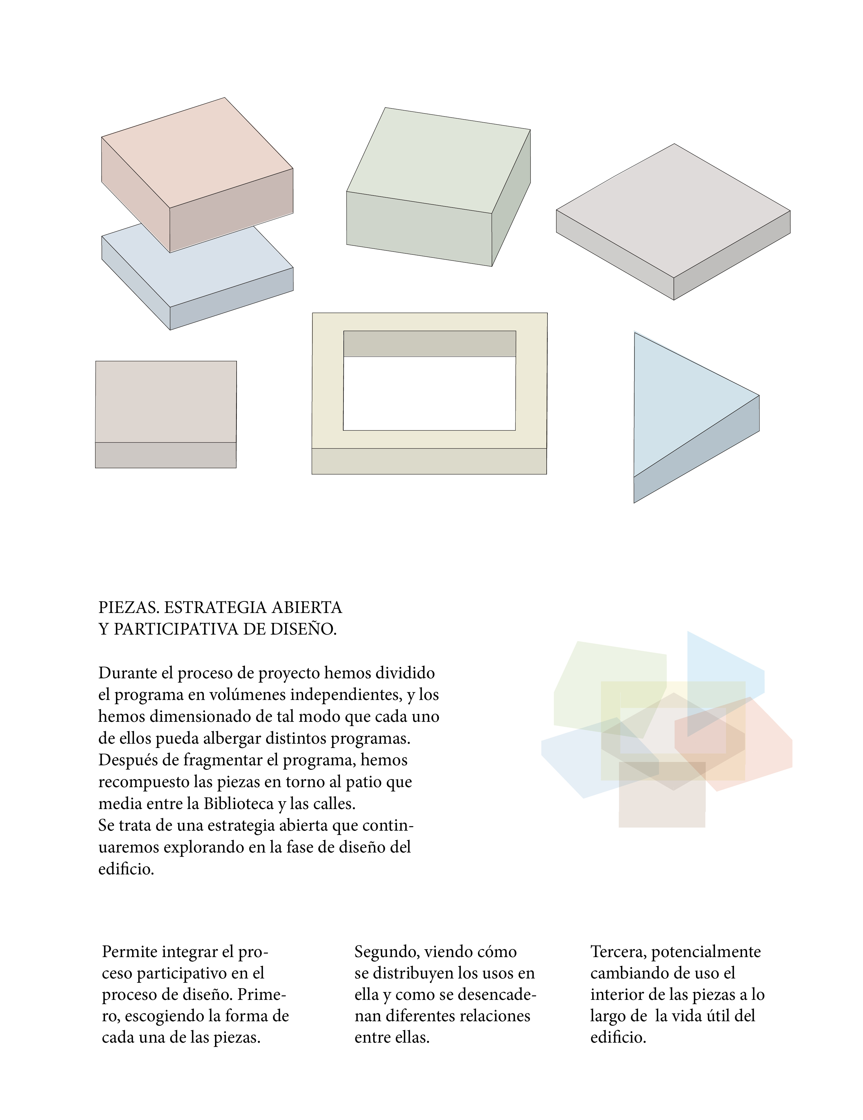

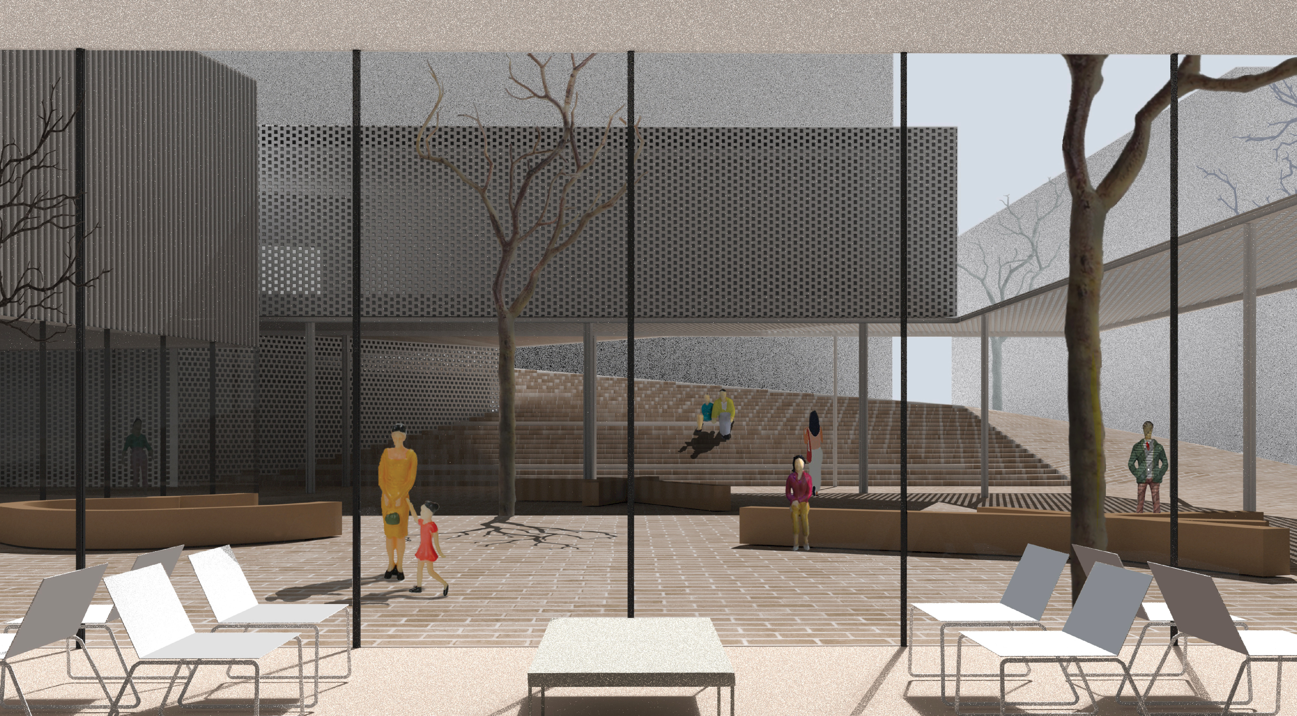
EDIFICIO BRITS
This 83-unit residential building explores a micro-urban structure that articulates landscape and architecture in a spatial organization that anchors and orchestrates the multiple forces acting upon the development process over time.
Formally, the building distorts the sense of front and back. Resampling the metrics of the municipal urban fabric on top of a semi-sunken plinth, the project resolves a large, deep, sloped plot and provides good solar exposure, privacy, and views for all apartments.
The project’s ground floor is laid out in rings around an infrastructural garden that, beyond supporting leisure activities, manages climate-change events and features local flora to promote the reconstitution of regional ecologies. Facing this central garden, a covered pedestrian ring provides access to all towers and amenities, fostering the building’s collective life.
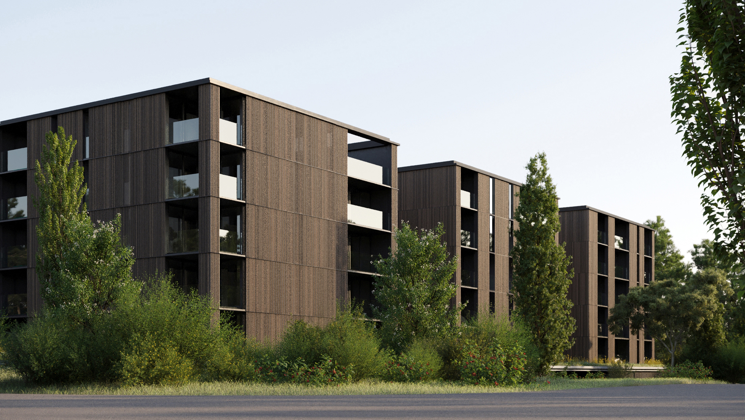
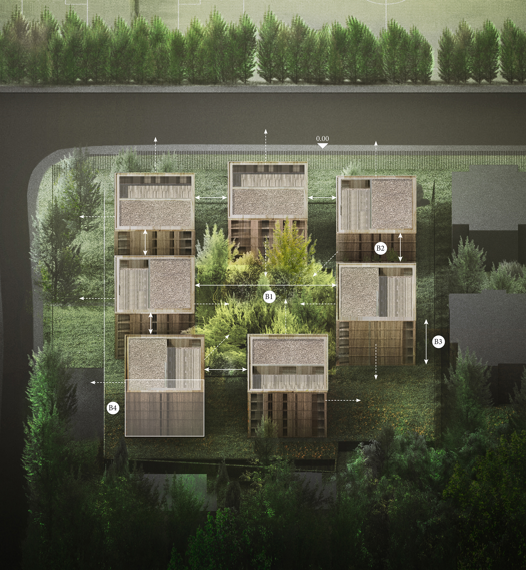
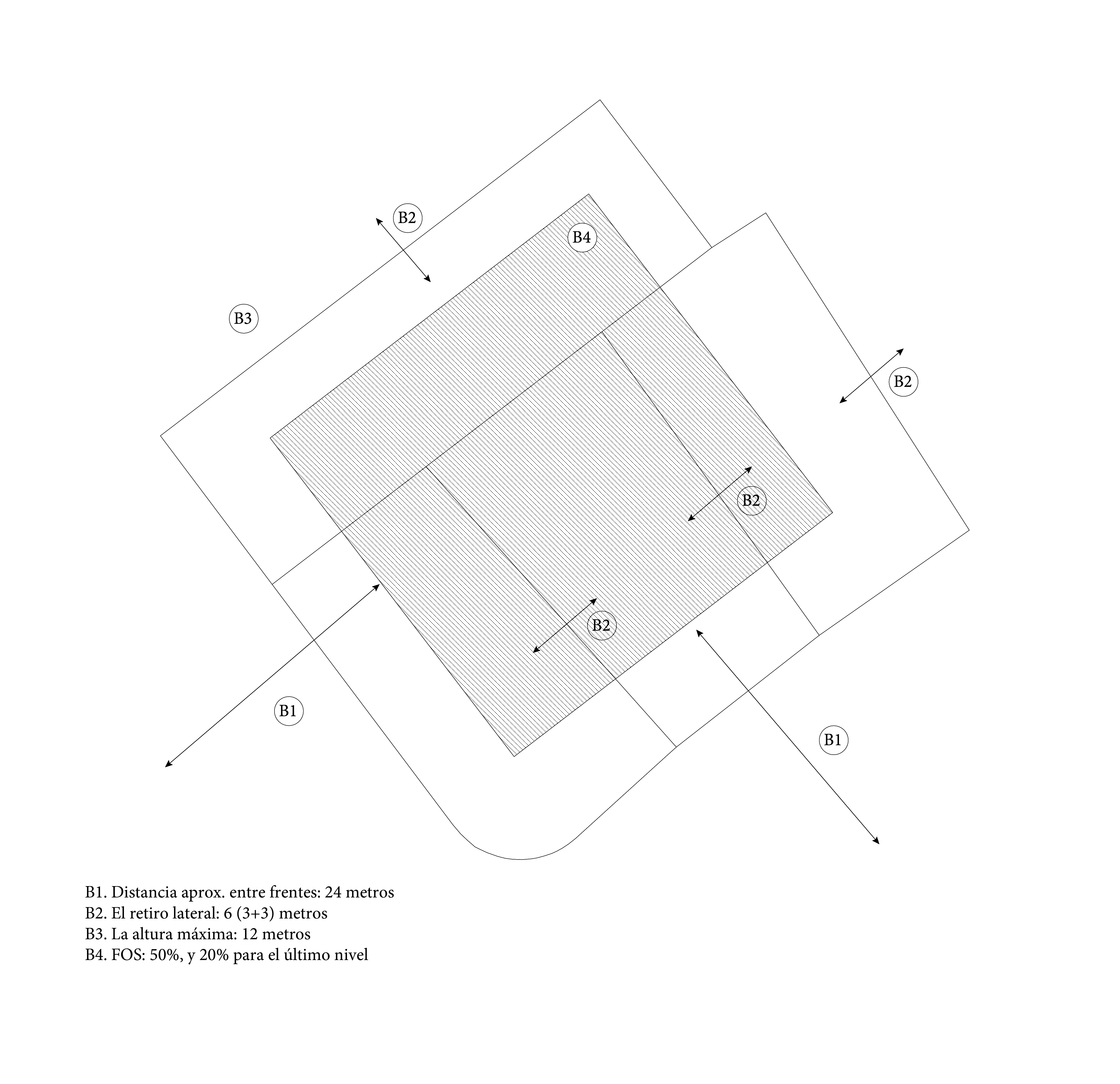
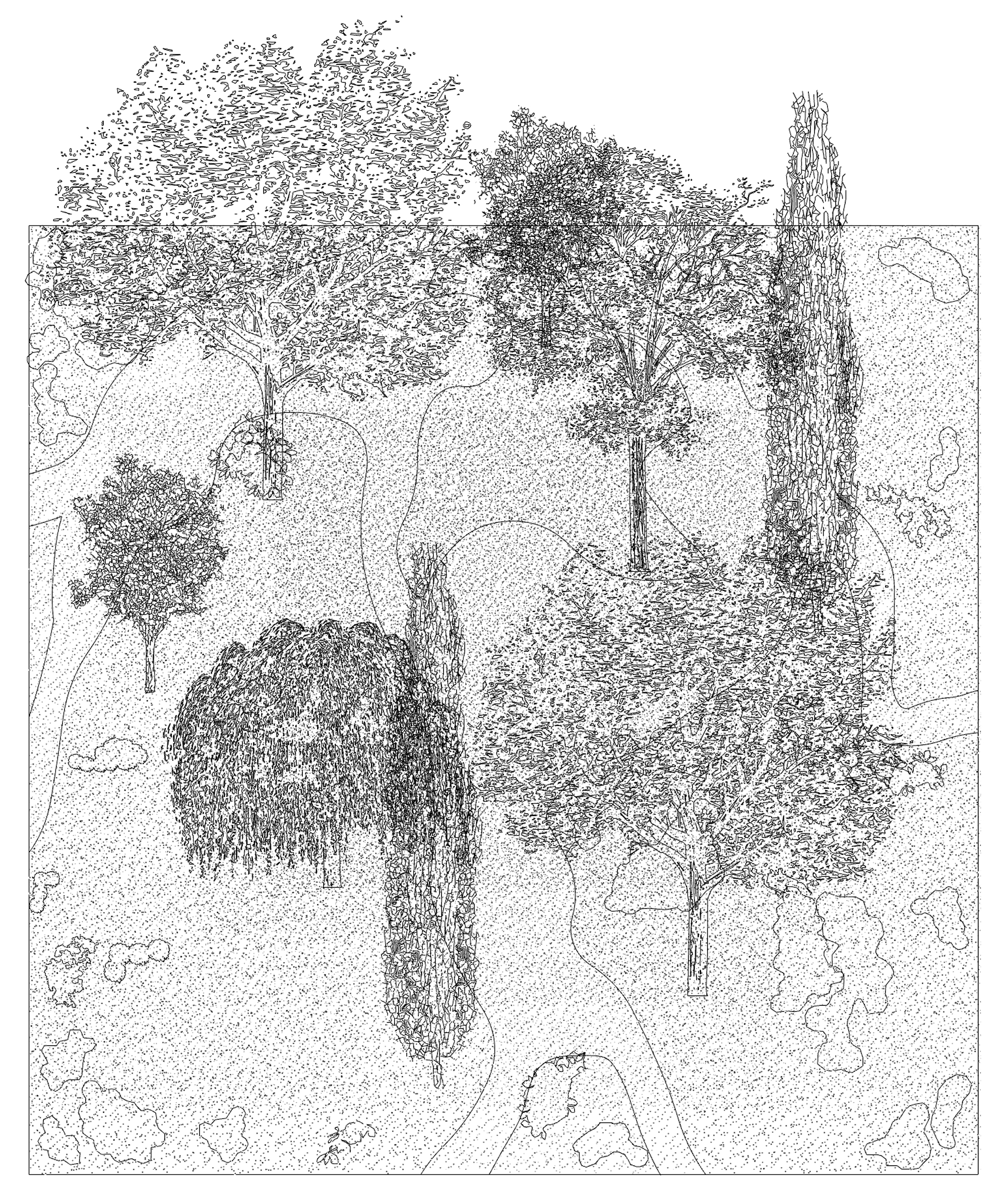
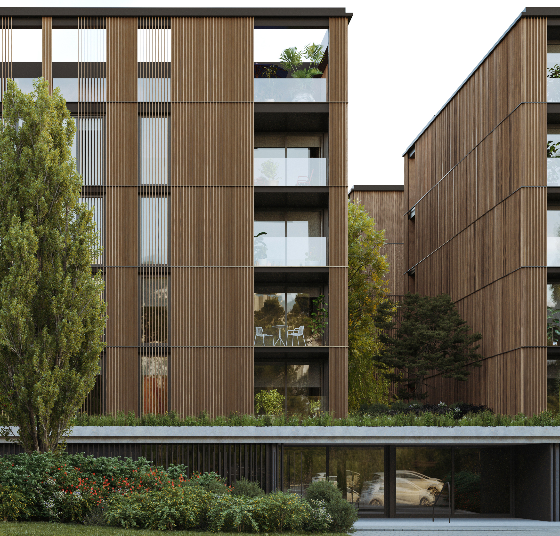
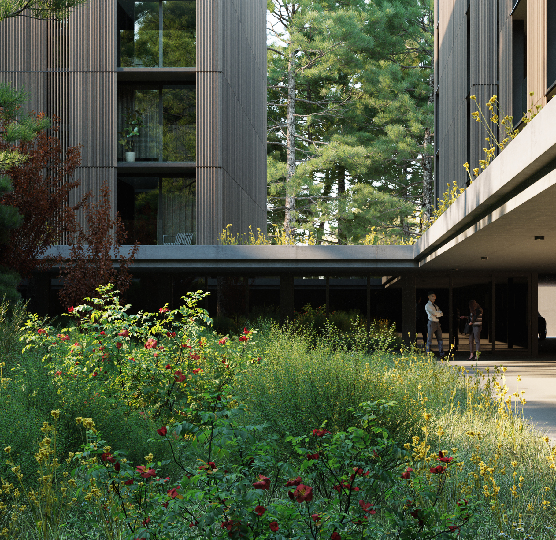
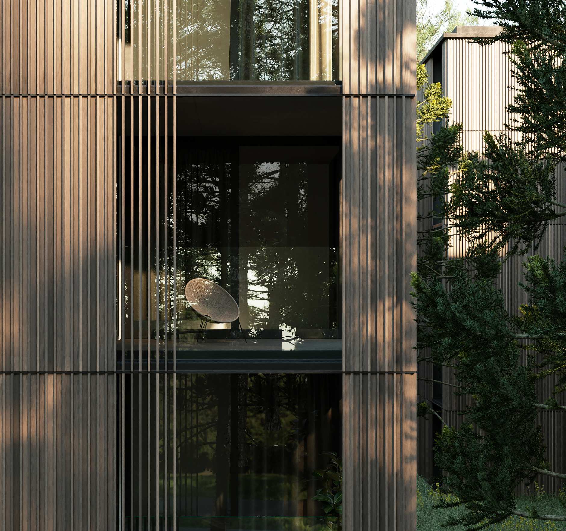
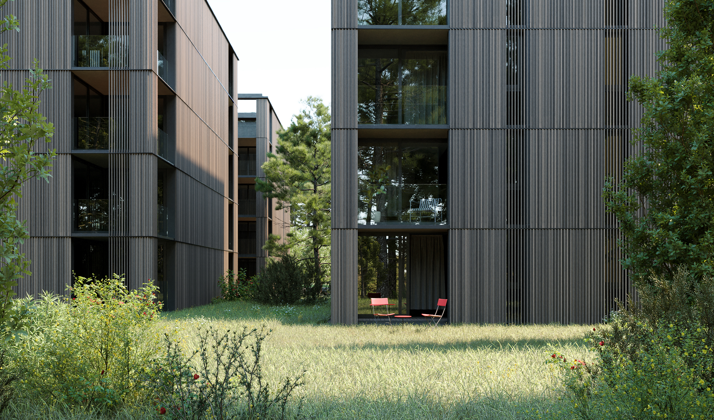
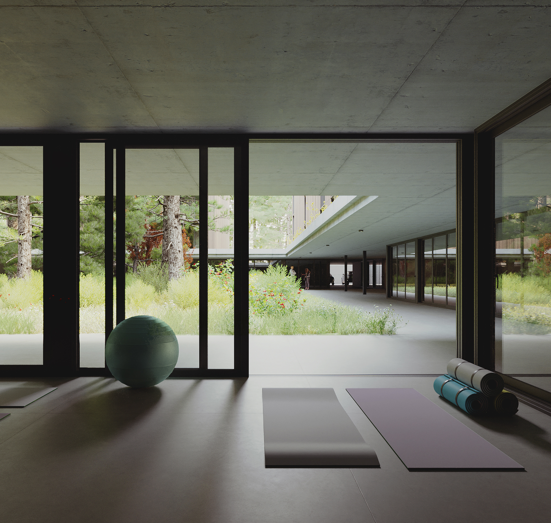
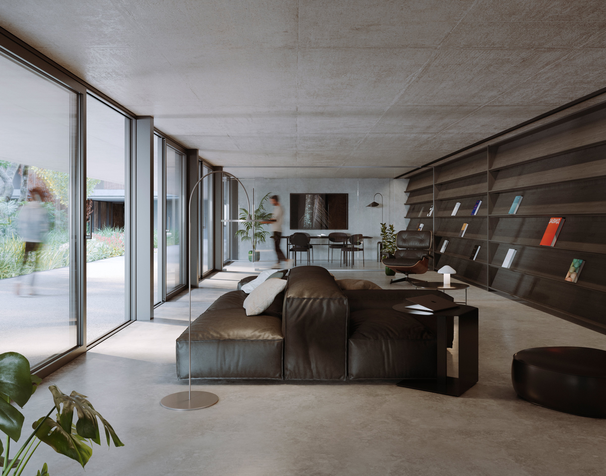
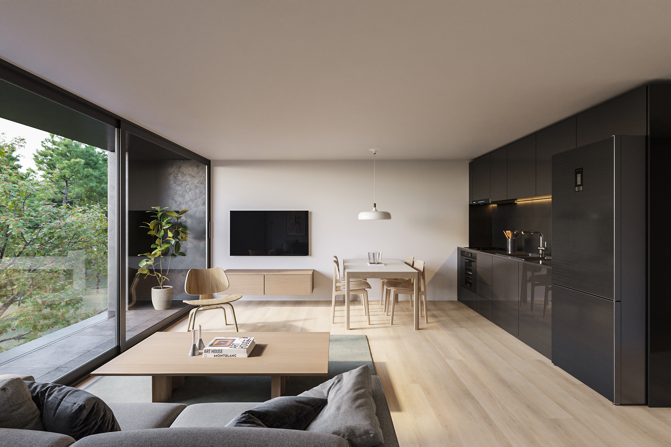
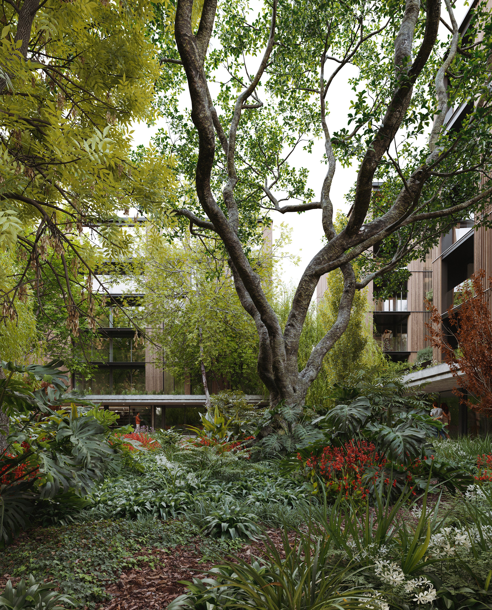
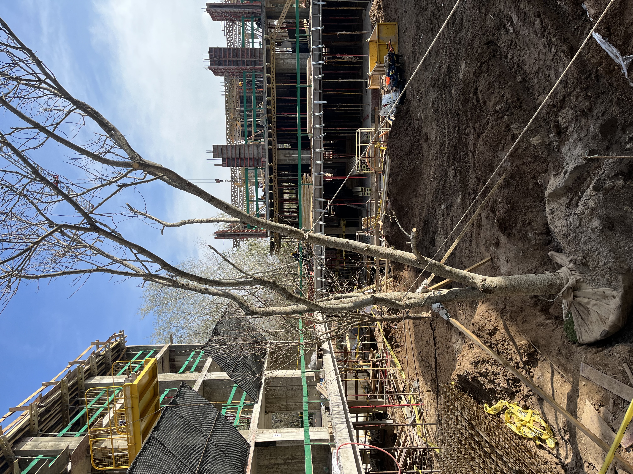
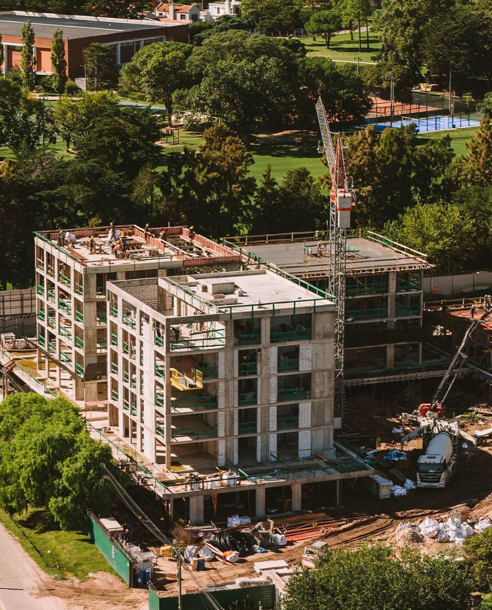
EDIFICIO FUSIONE
Situated within a suburban setting, the design comprises two independent buildings that interplay voids and solids to structure a shared access streets and a variety of communal and private gardens.
While a two-story building preserves the scale of the streetscape, a three-story volume folds towards the back of the plot to organize the plot. On the ground floor, this differentiation allows for a campus-like feeling, with double-oriented units with gardens, cross-ventilation, and good solar exposure. Below ground, a parking and facilities level interconnects the entire development, providing shared access for apartment units and direct access for townhouse units.
Through the articulation of the void space, the design explores the close integration of different canonical housing and garden typologies in a single collective project.
