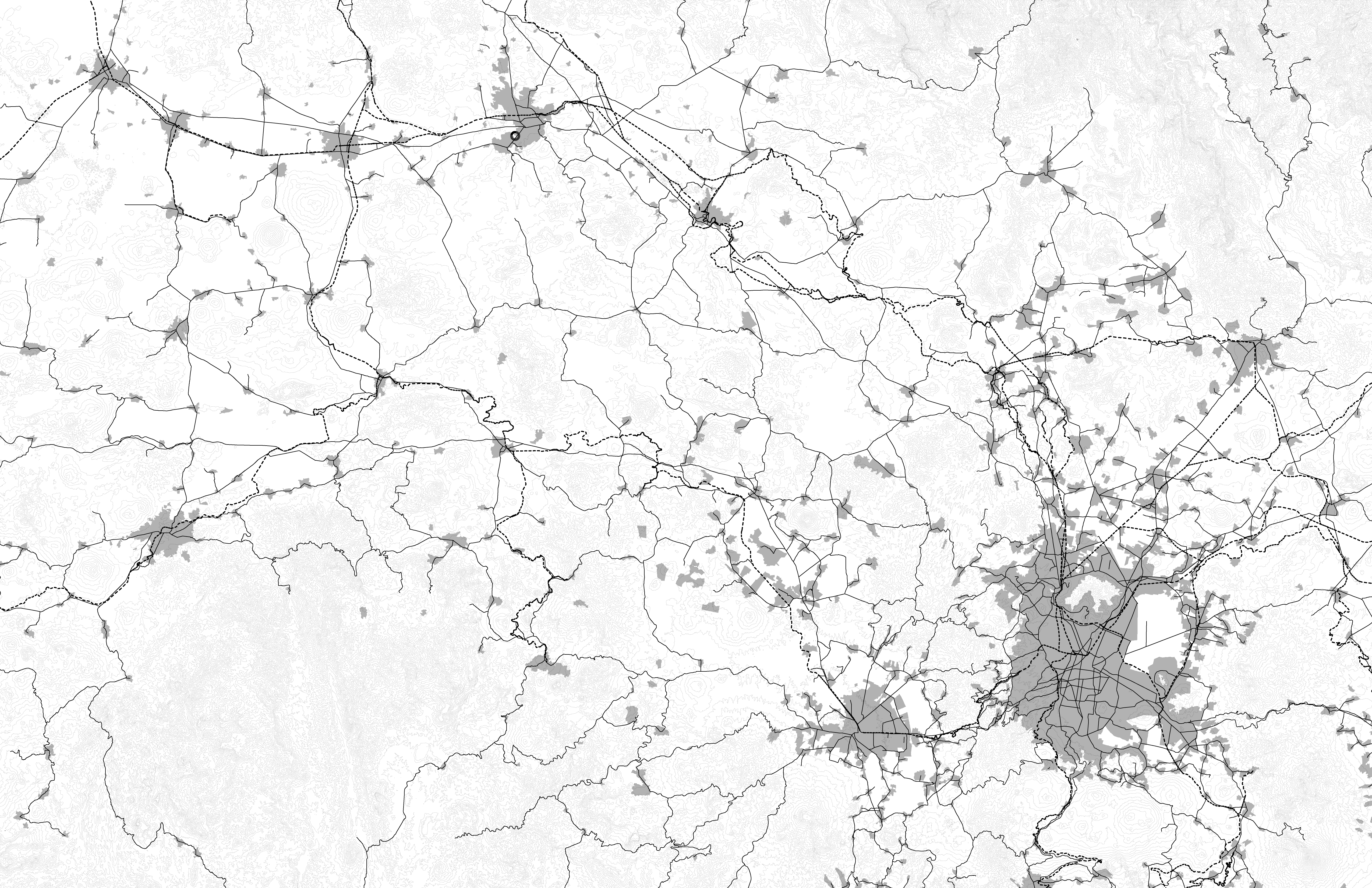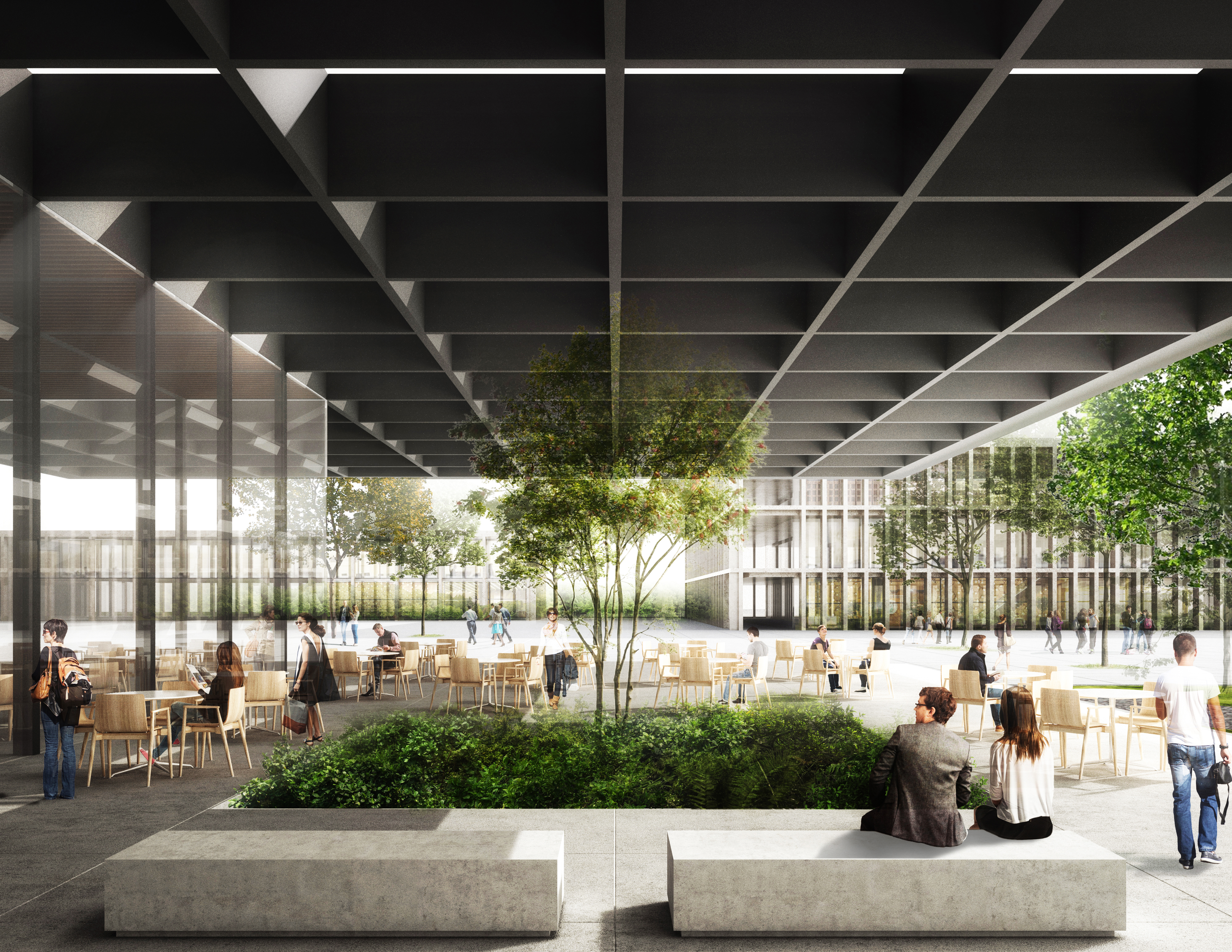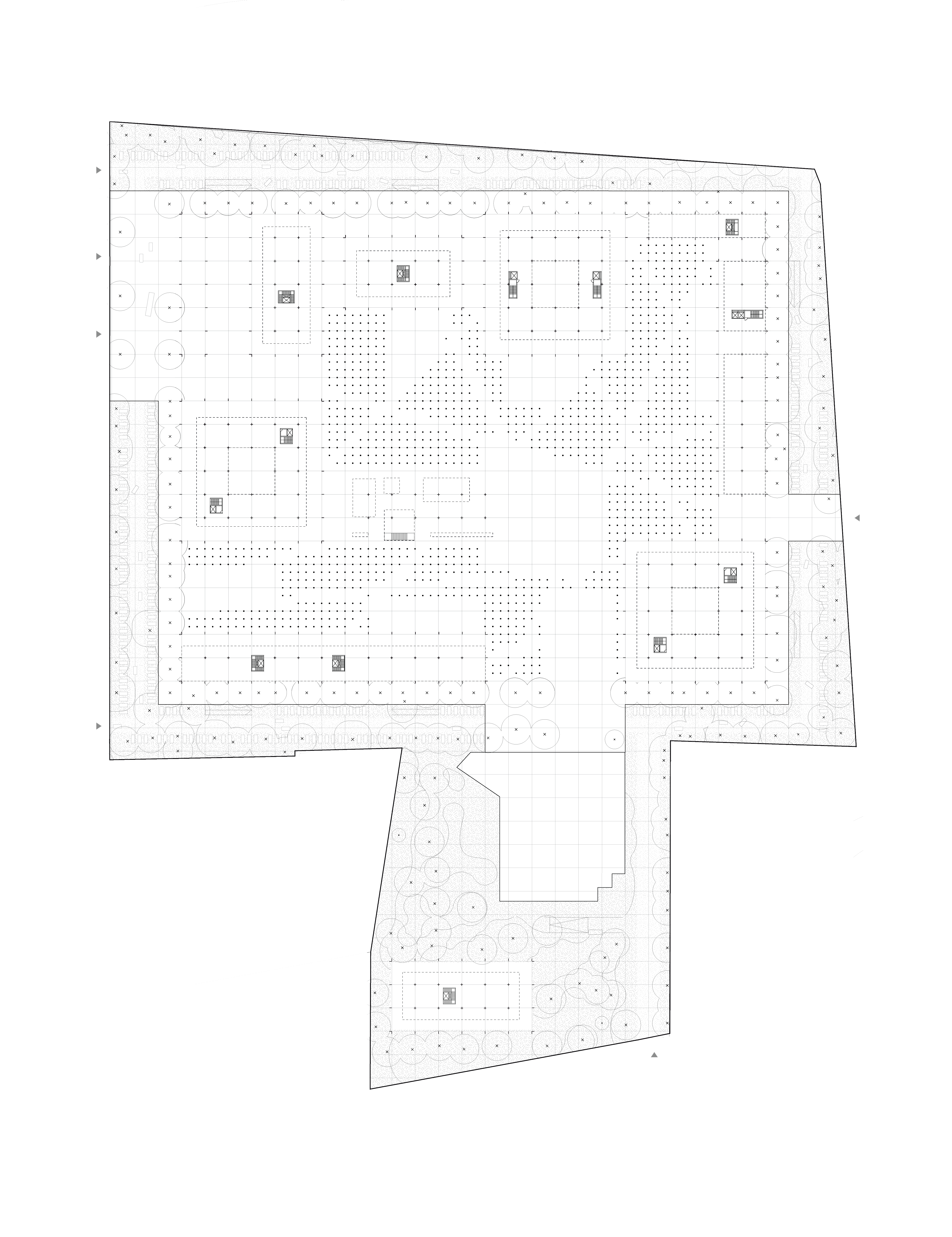QUERETARO UNIVERSITY CAMPUS
Extending over an area of 78,000m2, the new campus proposal is designed around the idea of an educational village integrating diverse institutions, specialty schools and research spaces, providing at multiple scales a system of relations to bring the individual and the collective spheres in interaction.
The organization of the campus is defined by an optimized series of parcels, within which two parts are defined: the building and the yard. Progressively, parcels add to the previous ones, distributing in time and impact the implementation of the landscape pieces of the campus.




